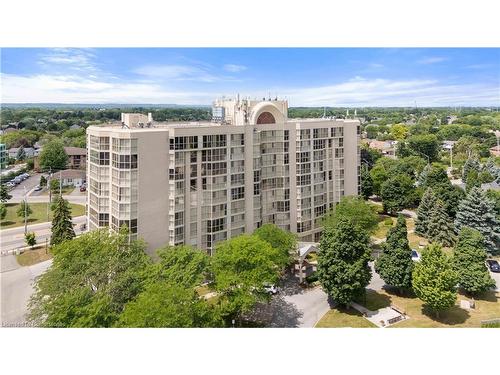








Phone: 905.945.1234
Fax:
905.945.0772

41
Main St. West
Grimsby,
ON
L3M1R3
| Building Style: | Apartment |
| Lot Frontage: | 0.00 Feet |
| No. of Parking Spaces: | 1 |
| Floor Space (approx): | 1330 Square Feet |
| Built in: | 1989 |
| Bedrooms: | 2 |
| Bathrooms (Total): | 2+0 |
| Zoning: | G |
| Architectural Style: | 1 Storey/Apt |
| Association Amenities: | Barbecue , Fitness Center , Guest Suites , Party Room , Pool , Sauna , Parking |
| Basement: | None |
| Construction Materials: | Stucco |
| Cooling: | Central Air |
| Heating: | Forced Air , Natural Gas |
| Interior Features: | Elevator |
| Driveway Parking: | Visitor Parking |
| Laundry Features: | In-Suite |
| Lot Features: | Urban , Business Centre , Cul-De-Sac , High Traffic Area , Highway Access , Hospital , Industrial Mall , Landscaped , Library , Major Highway , Park , Place of Worship , Public Transit , Ravine , Rec./Community Centre , School Bus Route , Schools , Shopping Nearby , Trails |
| Pool Features: | Indoor |
| Pool Features: | Indoor |
| Roof: | Tar/Gravel |
| Sewer: | Sewer (Municipal) |
| Water Source: | Municipal |