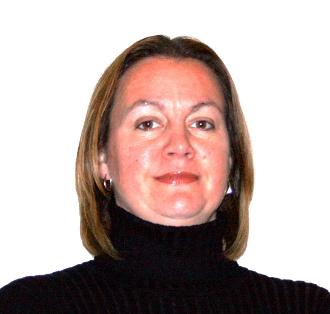
BLK 125-3 Baker Street South , Thorold ON L2V 3P4
Sale
$679,900
|
Listing # 40536548


Nancy Vermeer
Sales Representative
Phone: 905.945.1234
Fax:
905.945.0772
nvermeer@royallepage.ca
www.nancyvermeer.com

Royal LePage NRC Realty, Brokerage (Independently owned and operated)
Brokerage
36
Main
STREET
EAST
Grimsby,
ON
L3M1M9
Remarks:
THE BAKER Welcome home to Artisan Ridge, Thorold's all brick luxury housing development. This model has 3bedrooms, 2.5 baths and a single attached garage within its well laid out plan. The spacious, open main level is complimented by the oak staircase leading to the upper level which has a Master Suite complete with walk-in closet and private ensuite. The laundry is also on the bedroom level for your convenience. Minutes from major highways, Brock University, The Pen Centre, the NOTL Outlet Collection, Niagara Falls and much more!
Inclusions:
None
House : Townhouse
| Lot Frontage: | 20.00 Feet |
| No. of Parking Spaces: | 2 |
| Floor Space (approx): | 1690 Square Feet |
| Bedrooms: | 3 |
| Bathrooms (Total): | 2+1 |
| Zoning: | R2 |
Property Features:
| Architectural Style: | Two Story |
| Basement: | Full , Unfinished , Sump Pump |
| Cooling: | None |
| Heating: | Forced Air , Natural Gas |
| Acres Range: | < 0.5 |
| Driveway Parking: | Private Drive Single Wide |
| Lot Features: | Urban , Rectangular , Arts Centre , Major Highway , Public Transit |
| Parking Features: | Attached Garage , Asphalt |
| Roof: | Asphalt Shing |
| Sewer: | Sewer (Municipal) |
| Waterfront Features: | Lake/Pond |
| Water Source: | None |
Rooms
-
Living
- Level: Main Level 3.05 X 6.55
-
Laundry
- Level: 2nd 1.73 X 1.73
-
Master Bedroom
- Level: 2nd 3.10 X 4.27
-
Bedroom
- Level: 2nd 2.74 X 4.11
-
Bathroom
- Level: Main Level 1.83 X 1.52
-
Bedroom
- Level: 2nd 2.79 X 3.81
-
Dining
- Level: Main Level 2.44 X 4.01
-
Kitchen
- Level: Main Level 2.44 X 3.66
-
Bathroom
- Level: 2nd 2.74 X 2.79
-
Bathroom
- Level: 2nd 3.66 X 1.52